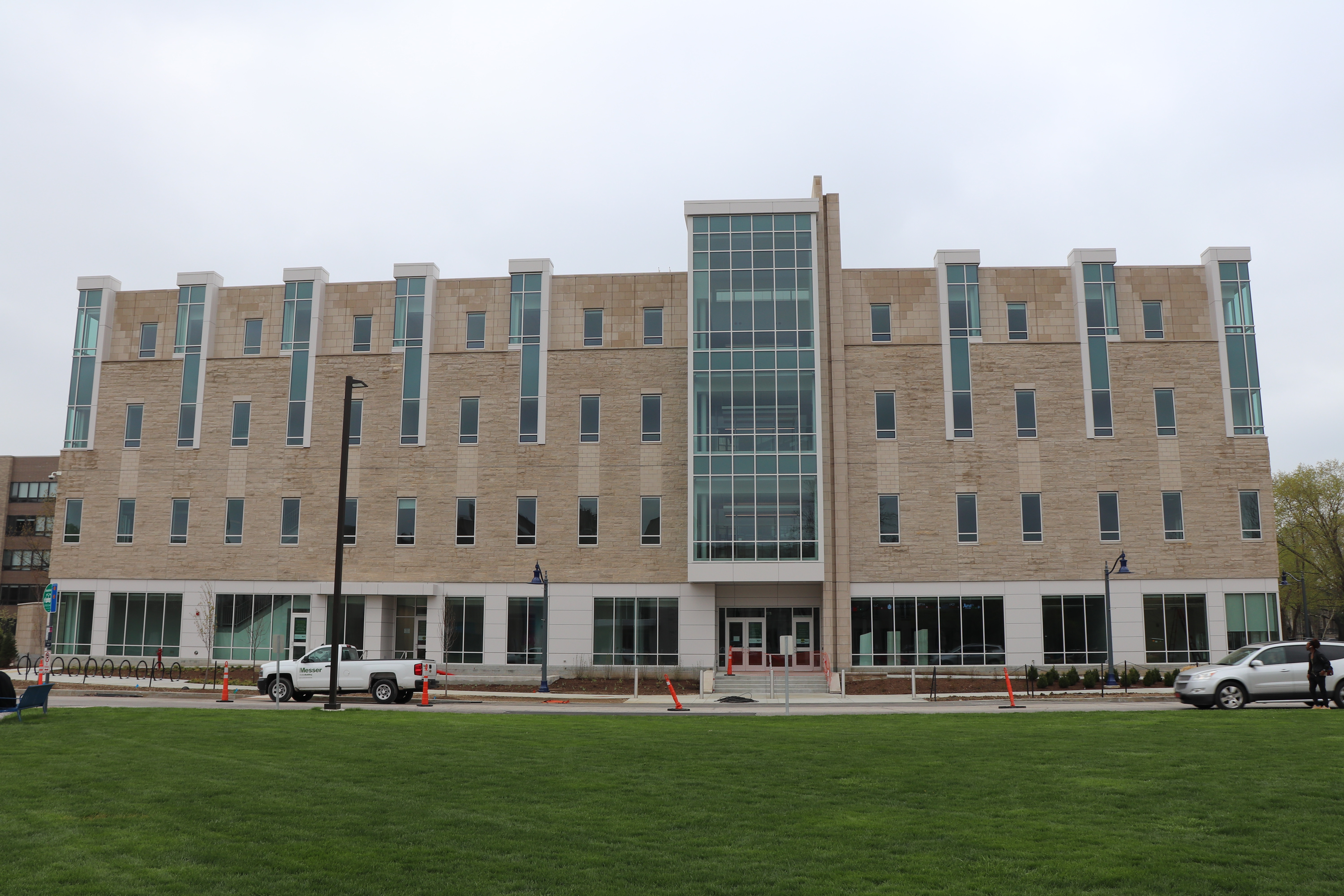The new Lacy School of Business building will be open for classes in the fall. Photo by Ben Caylor.
JOE KRISKO | STAFF REPORTER | jkrisko@butler.edu
Since its inception, the Butler 2020 plan has brought continuous changes to Butler University’s campus. A big part of this plan has involved the construction of residence halls, academic buildings and various other projects. As students prepare to leave campus for the summer, construction will continue into the 2019-20 school year.
Doug Morris, associate vice president of facilities, said some of these projects will be completed by the time students and staff return for classes this fall.
Lacy School of Business
One of these projects is the new Lacy School of Business building. As the final touches are being made on the construction of the actual building, plans are in place to move in furniture over the summer.
After the furnishing has been completed, faculty members will be allowed to move into their new offices and continue preparing for classes in the new building this fall.
Ryan Roegner, a first-year finance major, said he is excited to take classes in the new business building next year.
“I think everybody is going to be really excited and motivated to learn because of the new environment and nicer classrooms,” Roegner said.
Flood Wall
Another project expected to be finished over the summer is the flood wall construction scheme which cuts through Holcomb Gardens. The project, which aims to protect local residences from flooding, is being led by the Army Corps of Engineers.
Morris said the project has experienced delays because of the reengineering of one of the mechanical parts of the wall.
Jordan Hall
One of the more recently started projects is the work on the sunroom study space in Jordan Hall. Over the years this room has aged, causing its glass panels to fog and decrease energy efficiency. New specialized glass will replace the old, allowing for better control of the light coming into the room and, by extension, increased energy efficiency.
“Now that we have built more green space on campus south of there… we are hoping some of that overlook creates more of an activity space,” Morris said. “I think it will become a popular place to gather in between classes.”
ResCo
ResCo will also be undergoing work this summer to upgrade infrastructure and some areas throughout the building. This is part of a longer plan to upgrade ResCo. In addition to the infrastructure work, lounges which were previously converted into additional student rooms will be brought back for next school year.
Gallahue Hall and Holcomb Building
Another part of the Butler 2020 plan will be the upgraded sciences building. The new building will combine Gallahue Hall and Holcomb Building into one building for all the sciences. The project will also include newer classrooms and other learning spaces for students.
The entire science building project is expected to last three to four years and will be done in sections so classes can continue throughout the construction process. The start date for this project could be approved as early as this June.
As the Butler 2020 plan comes to a close, plans are already being made for what comes next. Last semester, the Butler Beyond 2020 plan was launched with a strategic vision presentation at the Schrott Center for the Arts. Since then, discussions have continued among faculty and staff about the plan and what it should include.
Photo from Doug Morris.
Information about the Butler Beyond plan can be found on Butler’s website. An announcement about what Butler Beyond entails will be made April 30 at 1 p.m. in Clowes Memorial Hall.
The Collegian will continue to follow Butler Beyond as more information becomes available.




